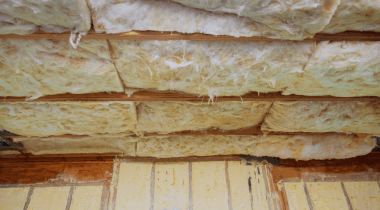The purpose of insulation is to help maintain the internal temperature of a home or building, allowing the structure to be energy efficient. There are various types of insulation each made for specific purposes. Insulation is measured by an R-value, which stands for the measure of resistance to heat flow through a given thickness of material.
Building code for new residential construction in the state of New Jersey is requiring Batt insulation. Batt insulation is insulation with paper on one side that acts as a vapor barrier between the exterior walls and ceilings and the interior living space. The paper should always be facing the interior when installed. R-15 Batt insulation is used for exterior walls, which is the thickness of a 2×6. R-38 Batt insulation is used for exterior ceilings or roof, which is the thickness of a 2×12. In the case of reconstruction, New Jersey Building Code allows R-13 for exterior walls, which is the thickness of a 2×4 and R-30 for ceiling and roofs, which is used for the thickness of a 2×8 or 2×10. For older home construction, that may have 2×6 for ceiling joist or roof rafters, there is an R-19 and R-22 that can be used.
Unfaced insulation is Batt insulation without the paper backing. This is mainly used for sound barrier in multiple family dwellings. It is commonly used in apartment buildings, but also used in 2 or 3 family houses. Installation of unfaced insulation is the same as Batt insulation, but is only installed on interior walls and ceilings.
Exposed insulation is not healthy to breathe in, as it is made of fiberglass. If insulating an unfinished area, such as an attic or basement with no intentions of finishing the walls or ceilings, a foil wrapped insulation must be used. Foil wrapped is completely encased insulation to protect from breathing in the fiberglass.
Older built homes with no insulation and most likely plaster walls can use a process called blown-in insulation. This is done by making a hole at the top and bottom of each bay of the exterior walls. A hose is inserted into the hole and a machine blows loose insulation into the wall filling the entire bay. The advantage of blown-in insulation is it prevents having to demo wall and moldings throughout a house or building, especially if trying to preserve custom antique molding and trim. The disadvantage is all the holes will have to be repaired and rooms will have to be painted.
Foam board insulation is generally used in two scenarios. The first scenario is basements with firring strips nailed to the foundation walls. Firring strips are only ¾” thick, which does not allow for batt insulation. Foam board insulation can be glued directly to the foundation walls between the firring strips. The foam board carries an R-value of 1 to 3 depending on the thickness of the foam used. Although the R-value is not nearly as high as the other forms of insulation, it is also not as necessary because the concrete foundation walls themselves provides a certain level of insulation that wood framed walls do not provide, especially if the foundation walls are underground.
The second scenario for foam board insulation is on the exterior of a house. In new construction, before installing the siding, a moisture barrier house wrap is applied to the plywood sheathing. This does not carry an R-value; however it is not necessary because the interior walls will have the highest R-value necessary. If installing vinyl siding over wood siding, a foam board insulation is used first. The foam board serves two purposes. The first purpose is to raise the R-value of the walls because they are most likely insufficient unless the interior of the home was renovated. The second purpose is to create a level surface on the exterior of the house for the siding to be properly installed.
All of the information provided is based on current New Jersey State Building Codes. It is important to verify your state building code before beginning a home improvement project. Each state operates independently and codes are constantly being changed and updated every year.

